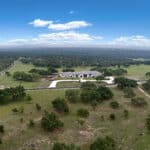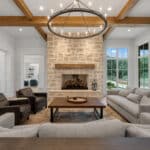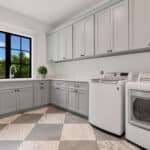380± Acres Rolling Oaks Ranch, Kendall County
820 FM 3351
Kendalia, TX 78006
Description: Rolling Oaks Ranch is a custom-built Hill Country estate that seamlessly blends luxury and craftsmanship, featuring floor-to-ceiling windows, European white oak floors, and designer finishes throughout. The thoughtfully designed home includes a chef’s kitchen, spa-like primary suite, multiple guest suites, and expansive indoor-outdoor living spaces with a resort-style pool and fully equipped outdoor kitchen. Set on gently rolling terrain, this Kendall County ranch offers excellent water infrastructure, including six wells, and 45,000 gallons of storage. The land is meticulously cleared of cedar, cross-fenced for rotational grazing, and teeming with native and exotic wildlife. A newly paved one-mile entry road and extensive all-weather ranch roads provide seamless access across this scenic, private retreat. The unrivaled location is around the corner from Cordillera Ranch, minutes to Boerne and a mere 30 minutes to the Rim at 1604.
Improvements: 8,107 SF / 4 bedrooms, 4 Full , 1 Half-bath
This French Country Hill Country estate, custom built with precision by Mattern & Fitzgerald, offers a striking blend of luxury and craftsmanship. A grand entrance sets the tone, with floor-to-ceiling windows flooding the interior with natural light and highlighting the home’s refined finishes. European white oak floors, smooth-finished walls, custom architectural elements, and designer lighting complement the use of exotic stone and marble throughout.
Designed to maximize privacy and capture unparalleled property views from every room, the home delivers an exceptional sense of seclusion and connection to the surrounding landscape. The chef’s kitchen is equipped with professional-grade stainless steel appliances including Wolfe ranges, 4 ovens and a warming drawer, 2 refrigerators, kitchen aid undermount, 2 dishwashers, and more. The kitchen opens seamlessly to the family room, which features a stacked stone gas fireplace.The primary suite provides a private retreat with a spa-style bath, extensive custom cabinetry, dual closets with built-ins, and a dedicated exercise room. A guest bedroom and study are located near the front of the home, including a secure gun room, while two additional guest suites are positioned on the opposite end, each with a private en-suite bath.A spacious game room with wet bar opens to a covered patio and fully appointed outdoor kitchen, ideal for entertaining. The resort-style outdoor area showcases a premier pool and spa surrounded by lush landscaping. The oversized four-car garage offers ample space, integrated EV charging, and a built-in pet wash station.
- Exterior
Meticulously built by Mattern & Fitzgerald
All masonry stucco and stone construction
Tile roof
Pristine landscaping
Expansive covered patio with full outdoor kitchen and wood-paneled ceiling accents
Oversized side-entry 4-car garage with EV charging and dedicated pet wash area - Interior
Oversized double entry doors
Architectural and ceiling accents throughout
Pre-wired speakers for integrated sound
European white oak flooring
Smooth-finished walls
Designer light fixtures
Floor-to-ceiling picture windows
Study with wood beam accents and dedicated gun room
Primary suite with custom ceiling details and direct patio access
Spa-inspired primary bath with separate vanities, marble accents throughout, dual closets, and a private exercise room
Three generously sized guest bedrooms, each with en-suite bathrooms
Oversized utility room
Chef’s kitchen with professional-grade stainless steel appliances, oversized dual islands, and breakfast bar seating
Game room with wet bar
Smart home integration throughout
Large walk-in gun room
Land/Habitat: The ranch has been meticulously cleared of almost all cedar, allowing native grasses to flourish and highlighting the abundance of Live Oaks and other native hardwoods creating a park-like setting. The gently rolling and totally usable terrain has elevations ranging from 1,280 to 1,400’ASL. The ranch is cross-fenced into several pastures allowing for easy rotational grazing of livestock, and there are multiple food-plots scattered across the property. The perimeter is approximately 60% high-fenced with the remainder being low-fenced. There is an excellent road system in place with a newly constructed 1mile paved entry road to the main house and miles of improved caliche roads allowing easy access across the ranch in all weather conditions. There is also potential to build a ~4,500ft runway for the aviator enthusiast, which is rare for this area.
Wildlife: Native Whitetail deer, free-ranging Axis, turkey, hogs, and other native species.
Water: The ranch has excellent water infrastructure with six water wells (four recently drilled) that distribute water across the property to multiple water troughs ensuring livestock and wildlife never have to travel far for a drink. Three of the water wells service the main house and the 45,000 gallons of water storage capacity. There is also a beautiful spring that feeds a small creek drainage on the ranch.
Inclusions: Ranch equipment to convey – See Broker for details.
Taxes: Agricultural exemption in place.
Location: Located just 3.5± miles from Kendalia, TX on FM 3351,and 20± miles from both Boerne, TX and Blanco, TX, 39± miles from San Antonio, 66± miles from Austin, 215± miles from Houston, and 272± miles from Dallas.
Note: Texas law requires all real estate licensees to give the following Information About Brokerage Services: trec.state.tx.us/pdf/contracts/OP-K.pdf












































































