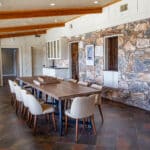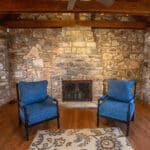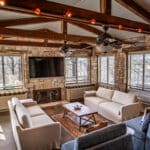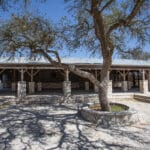129.35 Acres Upper Fall Creek Ranch, Kerr County
2951 Fall Creek Road, Kerrville, TX, 78028
Please contact: Karl Kinsel (210) 415-4167
Description: Escape to your own slice of Hill Country paradise—just a relaxing 12-mile drive from Kerrville. As you cross the vibrant waters of Lower Turtle Creek and wind down the highly coveted Fall Creek Road, you’ll arrive at the gated entrance of Upper Fall Creek Ranch. 129.35 acres with gorgeous big home, guest quarters and infinity pool with multiple quality improvements to include a 2,350’ paved airstrip, a Foreman’s home, a large office, party barn and horse stables on scenic, live water acres on prestigious Fall Creek Road. Take in the sweeping, uninterrupted views that stretch for miles.
Improvements:
Historic: MacDonald Family since 1951 Dairy and Ranching Headquarters
The Casa Grande (Main House), originally built in 1981 and thoughtfully renovated in 2006, is a 4,900 sq ft wood and stone home featuring 3 bedrooms and 4.5 bathrooms. Notable details include thick stone-faced walls, a metal roof, dual fireplaces (in the primary suite and kitchen), granite countertops, reclaimed wood cabinetry, and commercial-grade appliances. The spacious dining area opens to a large stone patio with an infinity pool, perfect for entertaining. Two expansive living areas complete the interior.
Casa Invitado (Guest House) offers 1,462 sq ft of comfortable living with 2 bedrooms, 2 bathrooms, a living area, and kitchenette—connected to the main house via a covered stone walkway. An attached 2-car garage (755 sq ft) and adjacent stone-column carport (575 sq ft) add functionality.
The pool area includes a 560 sq ft circular zero-edge pool, a 736 sq ft wooden cabana, and over 2,500 sq ft of open stone decking, ideal for outdoor gatherings. A 1,060 sq ft covered stone patio and 125 sq ft covered walkway enhance the flow between indoor and outdoor spaces.
Additional features include a 1,500-gallon cistern with a pressure and softening system and pipe-and-stone yard fencing overlooking Linn Prong Creek,
A 4,255 sq ft converted office complex with 8 rooms, a conference room, restrooms, and dedicated storage—all centrally climate-controlled.
The Foreman’s House, a 1,460 sq ft double-wide mobile home with a 2006 addition, includes 3 bedrooms, 2 baths, and a detached 2-car carport (488 sq ft).
The Equine Stable and Storage Area is a wood-framed structure with a metal roof and partial side enclosures. It includes approximately 2,256 sq ft of open concrete flooring, 991 sq ft of enclosed, drywall-finished storage, and 553 sq ft of dirt-floored wood stall space—ideal for horses or livestock.
The Implement Barn and Workshop offer approximately 1,500 square feet of total space, including a 500-square-foot insulated workshop with a concrete floor. The structure features six roll-up doors, providing easy access and versatile functionality.
Great Greenhouse: next to the Implement Barn and Workshop, a 240 sq ft single room wood frame stone veneer multi windowed building.
Airplane Landing Strip: An expansive 2,350-foot paved airstrip provides convenient access for out-of-area residents, making travel to and from the property seamless and efficient. The ranch features a well-maintained internal road network, with mostly paved roads providing smooth, reliable access throughout the property. Whether for daily operations or recreation, the road system ensures convenient, all-weather accessibility.
Water: The property is well-equipped with a reliable water system, including three interconnected domestic water wells that supply all household and livestock needs. Seller reserves the right to a water share agreement for nearby livestock pasture water and domestic use only. Live water features enhance the natural beauty and function of the land, with the dual branches of Linn Prong Creek converging on the property. Additionally, four strategically placed live water dams help capture rainfall and benefit from consistent year-round spring seepage, supporting both the ecosystem and agricultural use.
Vegetation and Terrain: This Texas Hill Country landscape has been meticulously maintained with a focus on pasture quality and land stewardship. The property has remained cedar-free for many years, allowing native grasses and desirable forage to thrive. A program of light rotational grazing has further enhanced soil health and vegetation density, creating an ideal environment for livestock and native wildlife. Rolling terrain, open meadows, and scattered hardwoods provide both beauty and functionality—perfectly suited for ranching, recreation, or a private retreat.
Wildlife: The ranch supports a diverse population of native Hill Country wildlife, including whitetail deer, feral hogs, coyotes, turkey, songbirds, and migratory birds. In addition, the property is home to free-ranging exotic species, such as axis deer, offering excellent opportunities for wildlife viewing and hunting.
Minerals: Seller will transfer all owned minerals.
Entertainment Pavilion: For large party functions, the Entertainment Pavilion (6,940 sq ft) and Annex Pavilion (1,854 sq ft) offer ample event space, including a 2,595 sq ft arched stone patio and 575 sq ft climate-controlled restroom facility with separate men’s and women’s sections.
Covenants: To maintain the superb living quality of this pristine area, you will appreciate that neighbors participate in residential purposes only, no mobile homes, no dwelling structure within 150 feet of perimeter, no division of less than 40 acres, no commercial hunting and no future impounding structures that impede the flow of water in creeks or streams.
Taxes: $15,000+
Location: The ranch is located off of Fall Creek Rd, 12± miles S of Kerrville, 24± miles SW of Hunt, 71± miles NW of San Antonio, 115± miles SW of Austin and 264± miles NW of Houston.
NOTE: Texas law requires all real estate licensees to give the following Information About Brokerage Services: trec.state.tx.us/pdf/contracts/OP-K.pdf
All properties are shown by appointment with Karl Kinsel/ Dullnig Ranches. Buyer’s Brokers must be identified on first contact and must accompany client or customer on first showing to participate in compensation.
Broker or Sales Agent Disclosure: Texas law requires a real estate broker or sales agent who is a party to a transaction or acting on behalf of a spouse, parent, child, business entity in which the broker or sales agent owns more than 10%, or a trust for which the broker or sales agent acts as a trustee or of which the broker or sales agent or the broker or sales agents spouse, parent or child is a beneficiary, to notify the other part in writing before entering into a contract of sale.












































